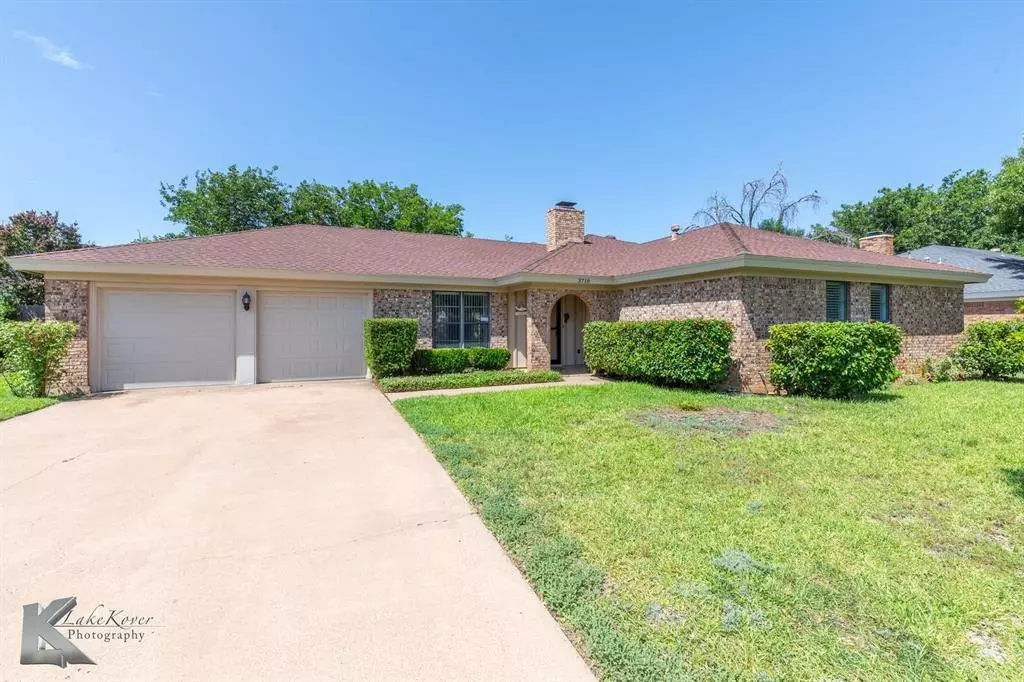3 Beds
2 Baths
1,941 SqFt
3 Beds
2 Baths
1,941 SqFt
OPEN HOUSE
Sat Aug 02, 1:00pm - 4:00pm
Sun Aug 03, 1:00pm - 4:00pm
Key Details
Property Type Single Family Home
Sub Type Single Family Residence
Listing Status Active
Purchase Type For Sale
Square Footage 1,941 sqft
Price per Sqft $160
Subdivision Ivanhoe Ac Rep Blk 1
MLS Listing ID 21002021
Bedrooms 3
Full Baths 2
HOA Y/N None
Year Built 1976
Annual Tax Amount $4,716
Lot Size 10,280 Sqft
Acres 0.236
Property Sub-Type Single Family Residence
Property Description
Welcome to this beautifully updated 3-bedroom, 2-bathroom home located in the sought-after Redbud Park neighborhood! This spacious residence features a large kitchen with quartz countertops, abundant cabinet space, and both a cozy breakfast area and a formal dining room—perfect for everyday living and entertaining.
Enjoy relaxing evenings by the woodburning fireplace in the vaulted-ceiling living room, or appreciate the stylish luxury vinyl plank flooring throughout. The thoughtfully updated kitchen blends modern touches with everyday functionality.
Additional highlights include:
Split floor plan for added privacy
No flood zone
Conveniently located near shopping, restaurants, and schools
Don't miss your opportunity to own this move-in ready home in a prime location. Call today to schedule your private showing!
Location
State TX
County Taylor
Direction S Willis to Santa Monica
Rooms
Dining Room 2
Interior
Interior Features Decorative Lighting, Eat-in Kitchen, Vaulted Ceiling(s), Walk-In Closet(s)
Heating Central, Fireplace(s), Gas Jets
Cooling Ceiling Fan(s), Central Air, Electric
Flooring Ceramic Tile, Luxury Vinyl Plank
Fireplaces Number 1
Fireplaces Type Gas Starter, Wood Burning
Appliance Dishwasher, Disposal, Electric Cooktop, Electric Oven, Gas Water Heater, Vented Exhaust Fan
Heat Source Central, Fireplace(s), Gas Jets
Laundry Electric Dryer Hookup, Utility Room, Full Size W/D Area, Washer Hookup
Exterior
Exterior Feature Covered Patio/Porch
Garage Spaces 2.0
Fence Wood
Utilities Available City Sewer, City Water, Curbs, Electricity Connected, Individual Gas Meter
Roof Type Composition
Total Parking Spaces 2
Garage Yes
Building
Lot Description Interior Lot
Story One
Foundation Slab
Level or Stories One
Schools
Elementary Schools Jackson
Middle Schools Madison
High Schools Cooper
School District Abilene Isd
Others
Ownership Jett and Rebecca Brannon
Acceptable Financing Cash, Conventional, FHA, VA Loan
Listing Terms Cash, Conventional, FHA, VA Loan
Virtual Tour https://www.propertypanorama.com/instaview/ntreis/21002021

Making real estate fast, fun and stress-free!






