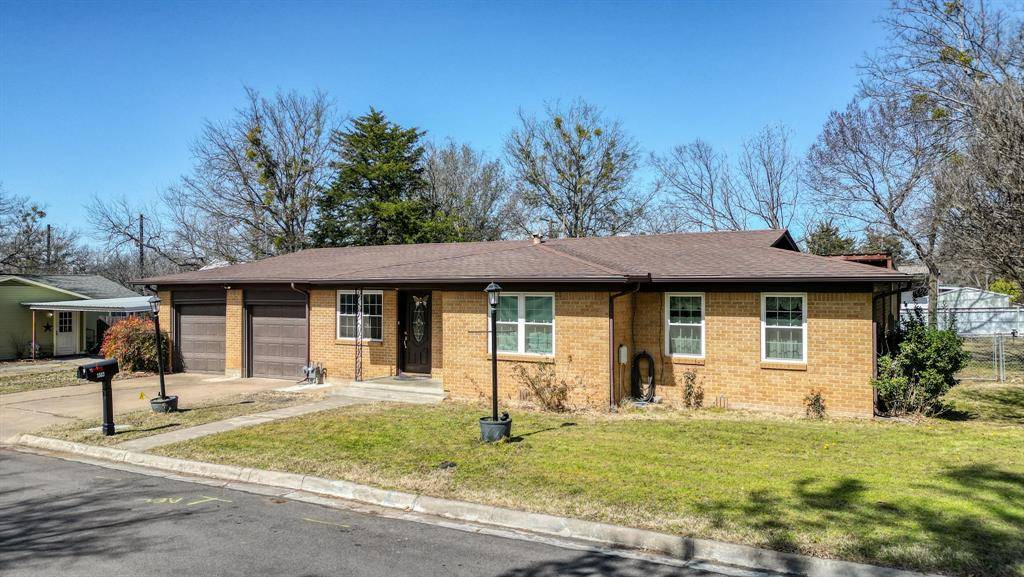$235,000
For more information regarding the value of a property, please contact us for a free consultation.
3 Beds
2 Baths
1,579 SqFt
SOLD DATE : 07/10/2025
Key Details
Property Type Single Family Home
Sub Type Single Family Residence
Listing Status Sold
Purchase Type For Sale
Square Footage 1,579 sqft
Price per Sqft $148
Subdivision Morrison Addition
MLS Listing ID 20858336
Sold Date 07/10/25
Style Traditional
Bedrooms 3
Full Baths 2
HOA Y/N None
Year Built 1956
Lot Size 10,715 Sqft
Acres 0.246
Property Sub-Type Single Family Residence
Property Description
This Charming 3 Bedroom, 2 Bathroom Home Built In 1956, Offers A Perfect Blend Of Classic Character And Modern Comfort. Featuring Two Spacious Living Areas, The Home Provides Ample Room For Relaxation And Entertaining. This Home Boasts Brand New Windows Throughout, Filling The Space With Natural Light. Both Bathrooms Include Luxurious Jetted Tubs, Perfect For Unwinding After A Long Day. The Water Heater Is A High Capacity 90 Gallon Tank Which Is Four Years Old, Ensuring Plenty Of Hot Water. The Heart Of The Home Is The Expansive Kitchen, Boasting Numerous Cabinets For Storage, An Island With A Gas Stove For Precise Cooking, And Plenty Of Counter Space For Meal Prep. It Is Equipped With Modern Appliances That Are Approximately Four Years Old. The Heating And Air System Are Six Years Old And Provides Efficient Climate Control. The Thoughtfully Designed 26 Foot By 15 Foot Covered Back Patio Was Built With Ventilation In Mind And Is Ideal For Outdoor Gatherings, Offering A Great Space To Entertain Family And Friends. With Its Timeless Design And Thoughtful Updates, This Home Is A Must See!
Location
State TX
County Wise
Direction Nestled In The Heart Of Bridgeport, 1503 Hover Street Is Located Off Of 13th Street. From 13th Street Take Court Circle Then Turn Left On 14th Street. Next Turn On Hovey Street. Home Is On The Left Of This Dead End Street. 1503 Hovey Street.
Rooms
Dining Room 1
Interior
Interior Features Cable TV Available, Kitchen Island
Heating Central, Natural Gas
Cooling Central Air, Electric
Flooring Ceramic Tile, Linoleum, Wood
Equipment TV Antenna
Appliance Dishwasher, Gas Cooktop, Gas Oven, Gas Water Heater, Plumbed For Gas in Kitchen, Water Softener
Heat Source Central, Natural Gas
Laundry Electric Dryer Hookup, Utility Room, Full Size W/D Area, Washer Hookup
Exterior
Exterior Feature Covered Patio/Porch, Rain Gutters
Garage Spaces 2.0
Fence Back Yard, Chain Link, Gate
Utilities Available Asphalt, Cable Available, City Sewer, City Water, Curbs, Electricity Available, Electricity Connected, Individual Gas Meter, Individual Water Meter, Overhead Utilities
Roof Type Composition
Total Parking Spaces 2
Garage Yes
Building
Lot Description Interior Lot, Lrg. Backyard Grass, Subdivision
Story One
Foundation Pillar/Post/Pier
Level or Stories One
Structure Type Brick
Schools
Elementary Schools Bridgeport
Middle Schools Bridgeport
High Schools Bridgeport
School District Bridgeport Isd
Others
Restrictions Deed
Ownership xxxx
Acceptable Financing Cash, Conventional, FHA, VA Loan
Listing Terms Cash, Conventional, FHA, VA Loan
Financing Conventional
Read Less Info
Want to know what your home might be worth? Contact us for a FREE valuation!

Our team is ready to help you sell your home for the highest possible price ASAP

©2025 North Texas Real Estate Information Systems.
Bought with Bre Williams • Keller Williams Realty
Making real estate fast, fun and stress-free!

